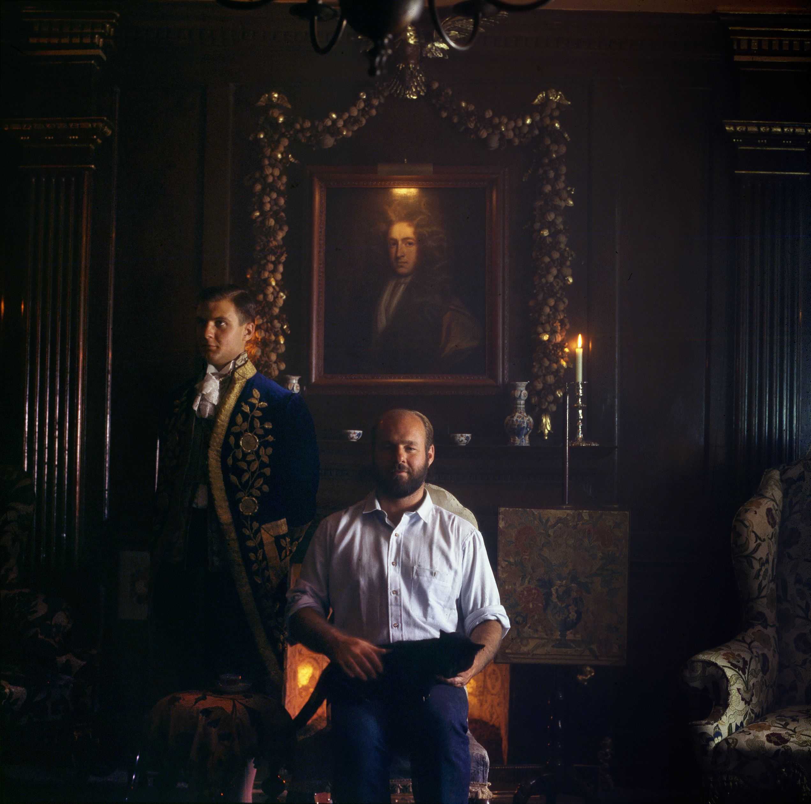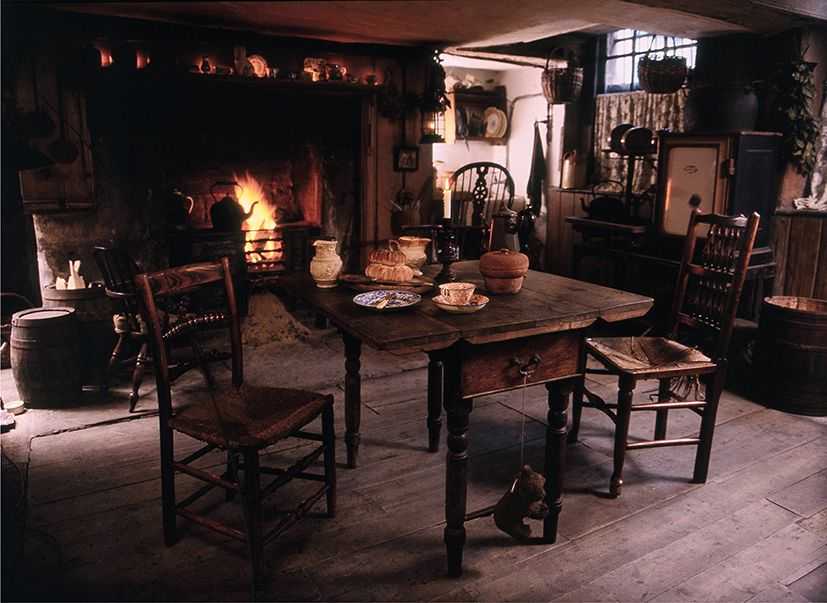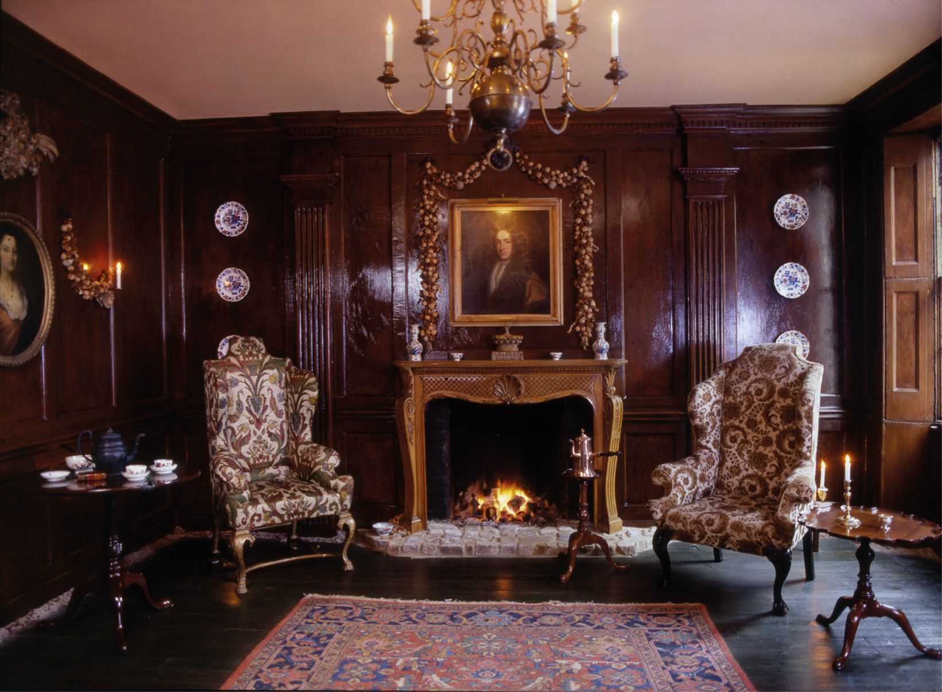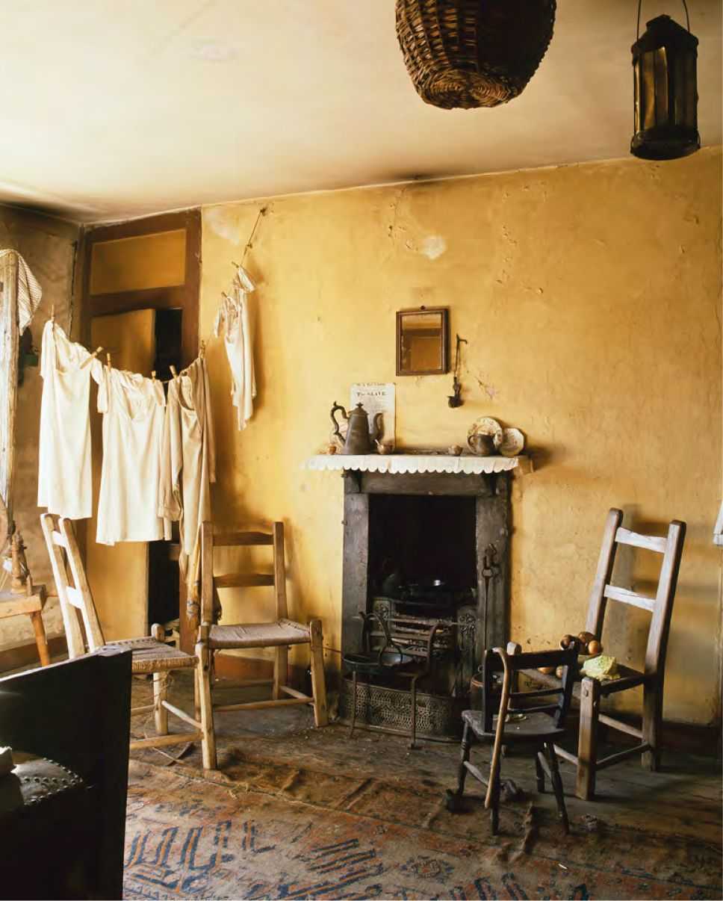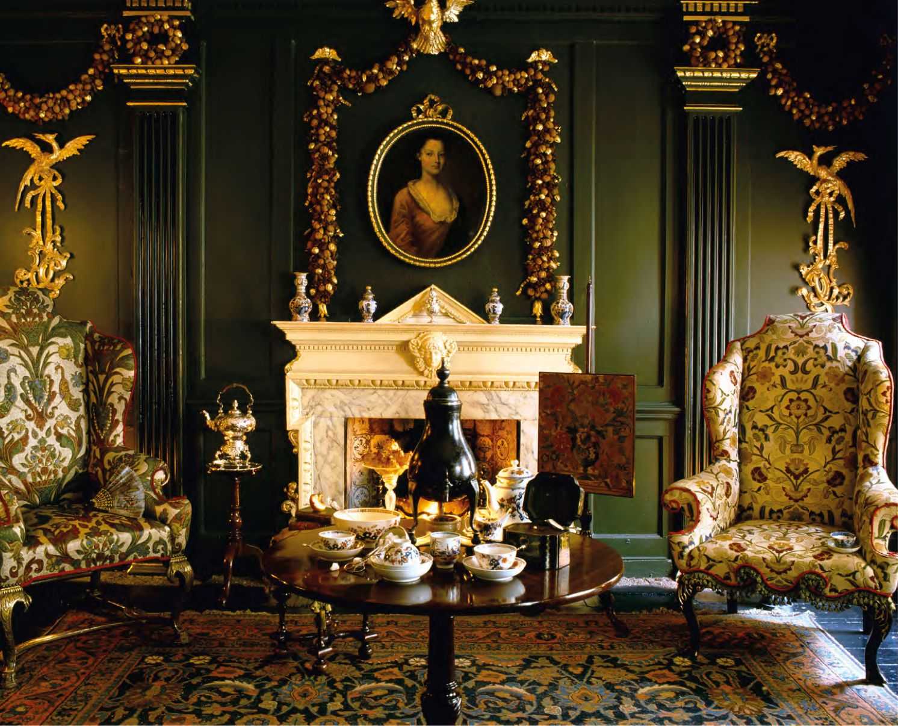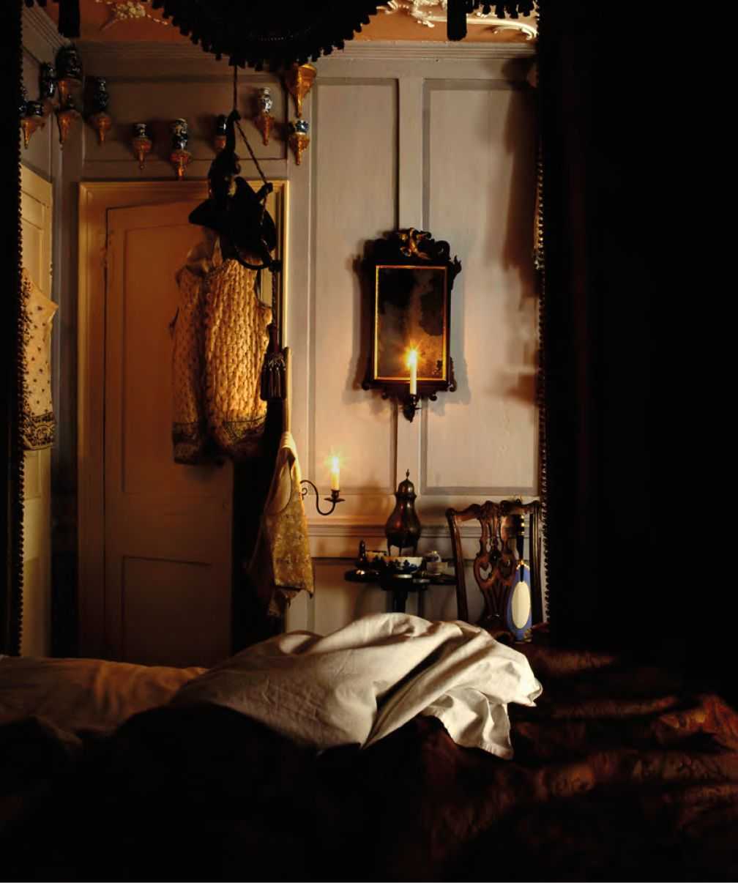Archive
![]()
Captions by Dan Cruickshank
Dennis Severs seated in his first floor drawing room in the early 1980s. Beside him, and dressed in footman’s livery, is his companion, the most talented potter Simon Pettet who – under Dennis’s creative control – made significant contributions to the embellishment of the interior of 18 Folgate Street.
Here are a series of images that reveal Dennis’s approach to the house and show how its interior evolved during Dennis’s occupation.
![]()
The basement kitchen in about 1981. Photographer unknown. Most fixtures are as found in situ by Dennis – the dresser, the fire surround, the kitchen range, the floor boards. And the paint, that must be centuries old. The stone sink was salvaged by Dennis from a Spitalfields skip. The kitchen evolved little during Dennis’s occupation of the house – he got it right at his first attempt because he added so little and let the room speak for itself. The main addition, after this photograph was taken, is the array of 17th and 18th century tin-glazed ‘Delft’ blue and white tiles on the walls around the sink.
This is the room in which Dennis lived within the house – where he cooked, ate and where he entertained in informal and intimate manner. This was the ‘morning after room’ in which he would – over Saturday morning coffee – describe, in most animated manner, the often outrageous events of the night before.
![]()
The first floor drawing room in about 1981. This room – a key location in Dennis’s early and most theatrical tours of the house – has changed more than any other. The west, fireplace, wall – shown here – was largely reconstructed and reconfigured by Dennis. When, soon after moving in, he removed the plywood that covered the panelling in this room he discovered that much of the joinery on this wall had gone. He added the Doric pilasters and installed the rather odd looking, and clearly reproduction, French rococo-style fire surround. This must have been a temporary solution – a compromise that was the result of lack of funds but which allowed him to open the house. The walls appear to be grained dark oak or walnut colour, fittings are relatively simple – even the garlands, inspired by Grinling Gibbons’ carvings, are in fact made by Dennis by threading real walnuts together on fishing thread.
![]()
The poor room, the rear room on the top floor. Dennis was inspired by the time-worn and decayed character of this room, evidently long abandoned when he bought the house. The room became the backdrop for his depiction of early 19th century poverty in Spitalfields, following the slow decline and eventual collapse of the once highly valuable silk weaving industry. In this room Dennis – with the eye of a Romantic painter – achieved gaunt beauty, with natural light playing upon gnarled surfaces and across ancient distempered walls and over wonderfully decrepit and simple, faded furniture that had, like the room, perhaps seen much better times.
![]()
The drawing room in 1995, transformed to realise Dennis’s vision of an interior decorated in the fashion of the mid 18th century. In Dennis’s story of 18 Folgate Street this was an aspirational reception room dominated by the ladies of the house, where the family and select guest could promenade and disport themselves as if in a country house. The graining has been replaced by a variety of dark olive green paint, gilding flashes everywhere (even on the walnuts); fancy ornaments have increased in number (note the pair of rather grand gilded eagles and the silver tea pot) and the reproduction rococo fireplace has been replaced by a home-made version of a William Kent-style Palladian surround of c 1730 – fabricated by Dennis using modern elements and some authentic egg and dart mouldings that were in the house. It’s a real palimpsest affair of intensely personal character, and most effective.
![]()
Detail of the main bedroom, as second floor level, in 1995. This is the very essence of a Dennis display in the spirit and style of living history. The boundary between past and present is dissolved – waistcoat and tricorn hat are thrown over the edge of a door and the bed cover is turned back, as if the occupant of the room has just left, and the 18th century past is only moments away. All is exquisitely composed, like a painted still life in three dimensions, with light glancing off objects arranged in exquisite and seemingly informal manner. The feel of casually achieved visual perfection, the way small details are placed or juxtaposed to intrigue and delight, is the essence of the genius of Dennis’s creation. This is why the interior of the house is a work of art. He ‘painted’ with light and shade, with colour and texture, with furniture and with artefacts to create an emotive and beguiling effect.
